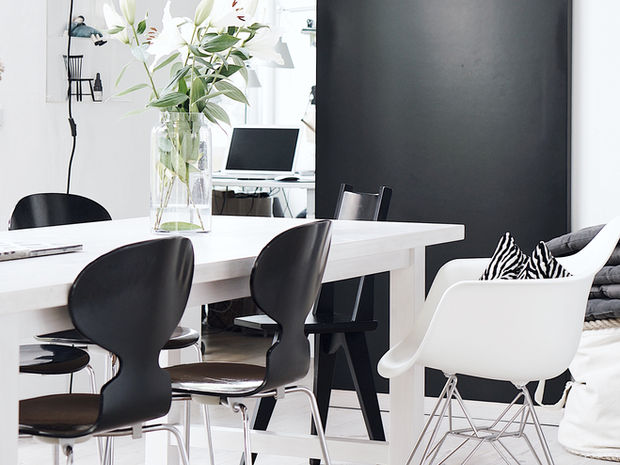VILLA J
PRIVATE VILLA
HELSINGBORG, SWEDEN
The house is a narrow plastered stone building with a tiled saddle roof and an open floor plan with plenty of light and spaciousness. Several sightlines run through the house, and the open connection between the floors and the garden and outdoor patio makes the house feel larger than its approximately 155 square meters.
Around the centrally located kitchen, the living room and a study are positioned, with the possibility to divide or keep it open with large sliding doors in two directions.
All walls are plastered both inside and out, providing the house with a good indoor climate and beautiful framing. The limited choice of materials, with consistent light wooden floors and white walls, gives the house a harmonious and calm impression.













